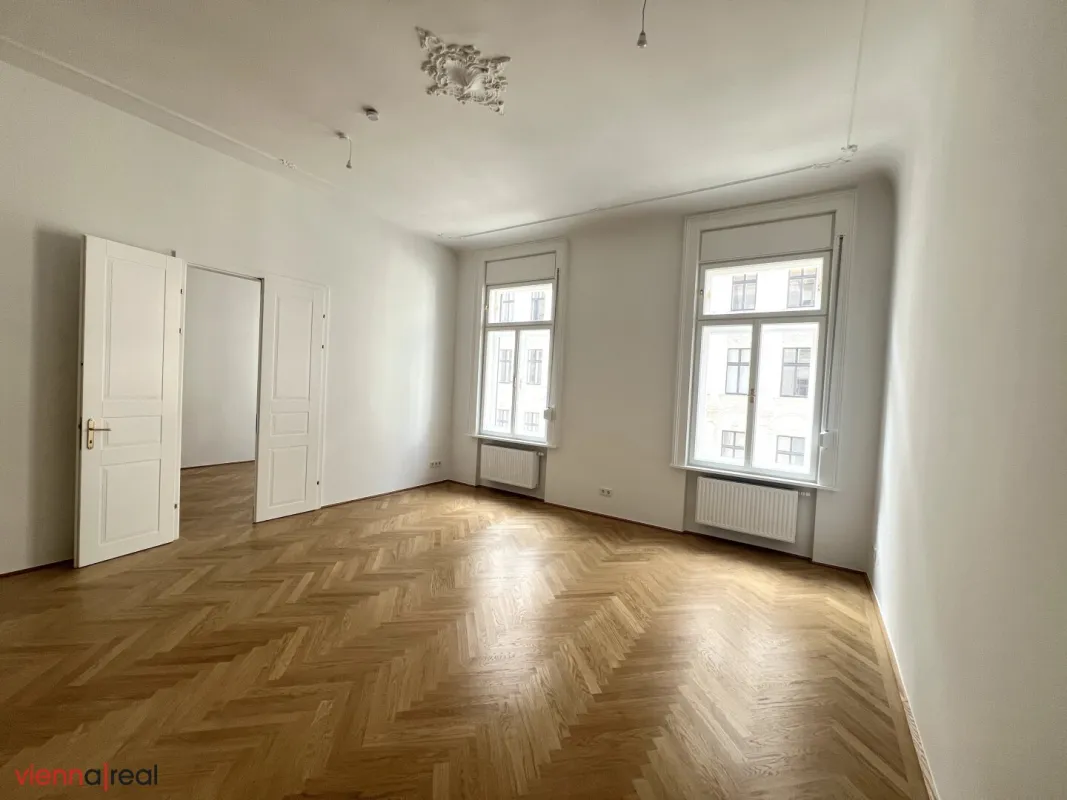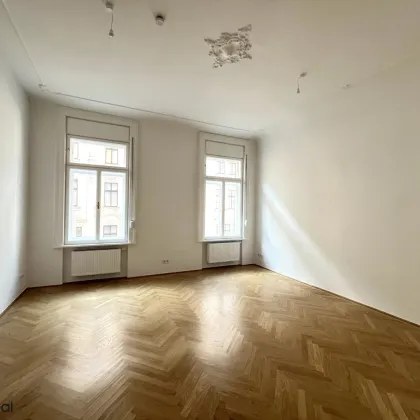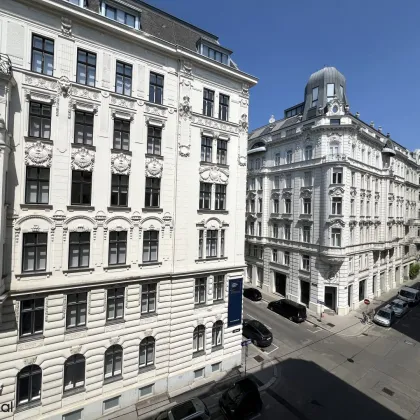Beschreibung
ENGLISH VERSION BELOW
BESCHREIBUNG UND LAGE
Diese wunderschöne sanierte rd. 138 m² 4-Zimmer Altbauwohnung liegt im begehrten 1. Bezirk von Wien und bietet eine perfekte Kombination aus urbanem Lebensstil und historischer Atmosphäre. Das elegante Jahrhundertwendehaus Ecke Falkestraße/Biberstraße beeindruckt durch seine historische Fassade und den gepflegten Zustand. Ein Lift sorgt für einen barrierefreien Zugang zur Wohnung im 2. Obergeschoss.
Die Wohnung bietet 2 große sowie eine mittelgroßes Zimmer, die alle getrennt begehbar und zur Biberstraße ausgerichtet sind. Hofseitig befindet sich die geräumige und moderne Küche, die genügend Plaz für einen Essbereich bietet, ein stilvolles Badezimmer mit Badewanne, ebenerdiger geräumiger Duschkabine, Doppelwaschbecken, großem Wandspiegel und Waschmaschinen-Anschluss sowie 2 getrennte WCs mit Handwaschbecken und Fenster. Der rd. 7 m² hofseitige und teilweise überdachte Balkon lädt zum Entspannen ein und bietet einen ruhigen Rückzugsort mitten in der Stadt. Im Eingamngsbereich gibt es außerdem einen praktischen Abstellraum.
Die gesamte Wohnung ist mit einer Vielzahl an Fenstern, einem hochwertigem Eichenparkettboden in Fischgrät-Optik, Flügeltüren sowie Deckenstuck ausgestattet.
Die exzellente innerstädtische Lage bietet ein vielfältiges Freizeit- und kulturelles Angebot (Parks, Restaurants, Cafés, Theater und Museen). Zahlreiche Einkaufsmöglichkeiten in unmittelbarer Nähe (Supermärkte, Bäckereien und eine Vielzahl an Einzelhandelsgeschäften). Diverse Bildungseinrichtungen (Kindergärten, Schulen und Universitäten) sind ebenfalls gut erreichbar.
OBJEKT UND AUSSTATTUNG
- 2. Obergeschoss
- Top Innenstadtlage
- Erstbezug
- 3 Zimmer, offene Küche/Esszimmer - zentral begehbar
- 2 großzügige Zimmer, 1 mittelgroßes Zimmer
- rd. 7 m² Loggia/Balkon - hofseitig
- vollausgestattete Markengeräte-Küche (Ceranfeld, Backrohr, Geschirrspüler, Dunstabzug, Kühlschrank mit Gefrierladen)
- modernes Badezimmer mit Badewanne, geräumiger Duschkabine, Doppelwaschbecken, Handtuchheizung, WM-Anschluss/Gastherme
- 2 separate WCs mit Handwaschbecken und Fenster
- Eichenparkettboden in Fischgrät-Optik
- Flügeltüren, Stuck
- neue Isolierglasfenster in klassischer Optik mit Außenjalousien
- geräumiger Vorraum
- historischer Lift für 4 Pers. bis KG
- Kellerabteil zugeordnet
- barrierefrei
- unbefristete Hauptmiete
VERKEHRSANBINDUNG
Die U-Bahnlinien U1 "Stephansplatz", U4 "Schwedenplatz, Landstraße"" sowie U3 "Stubentor, Landstraße" sind fußläufig wenige Minuten entfernt. In unmittelbarer Nähe befinden sich ebenfalls die Haltestellen der Straßenbahnlinien 1 und 2 sowie die Autobislinien 2A, 3A, 74A, N25, N29; N31.
Aufgrund der zentralen innerstädtischen Lage ist der Stephansplatz, fußläufig in ca. 10 Minuten erreichbar. Das Fahrrad bietet sich als ideales Fortbewegungsmittel in der Innenstadt an, mit vielen Radwegen und der Nähe zum Donaukanal.
Noch nicht das passende Objekt gefunden? Wir laden Sie ein unsere Homepage zu besuchen http://viennareal.at
----------------------------------------
The apartment has been completely renovated.
DESCRIPTION AND LOCATION
This exclusive approx. 138 m² 4-room apartment is located in the highly sought-after 1st district of Vienna, offering a perfect blend of urban lifestyle and historical atmosphere. The elegant turn-of-the-century building at the corner of Falkestraße/Biberstraße impresses with its historic facade and well-maintained condition. An elevator provides barrier-free access to the apartment on the 2nd floor (with mezzanine).
The apartment features 2 large rooms and one medium-sized room, all of which are separately accessible and facing Biberstraße. The spacious modern kitchen, which is overlooking the courtyard, offers sufficient space for a dining area. Furthermore, there is a stylish bathroom with a bathtub, a walk-in shower, double sinks, a large wall mirror and a washing machine connection, as well as 2 separate toilets with handwash basin and window. The approx. 7 m² courtyard-facing, partially covered balcony invites you to relax and offers a quiet retreat in the middle of the city. A practical storage room is situated in the hallway.
The entire apartment is equipped with numerous windows, high-quality oakwood parquet flooring in a herringbone pattern, double-wing doors, and ceiling stucco.
The excellent central city location offers a wide range of leisure and cultural activities (numerous parks, restaurants, cafes, theaters, and museums). Numerous shopping options are in the immediate vicinity (supermarkets, bakeries, and multiple retail stores). Various educational institutions (kindergartens, schools and universities) are also easily accessible.
PROPERTY AND AMENITIES
- 2nd floor
- prime downtown location
- first occupancy
- 3 rooms, open kitchen/dining area - centrally accessible
- 2 large rooms, 1 medium-sized room
- approx. 7 m² loggia/balcony - courtyard side
- separate fully equipped kitchen with branded appliances (ceramic hob, oven, dishwasher, extractor hood, refrigerator with freezer drawers)
- modern bathroom with bathtub, spacious walk-in shower, double sinks, towel radiator, washing machine connection/gas boiler
- 2 separate toilets with handwash basin and windows
- oak parquet flooring in herringbone pattern
- new insulated glass windows in historic style with external blinds
- spacious hallway
- historic elevator for 4 persons until basement
- assigned cellar compartment
- barrier-free
- unlimited lease contract
TRANSPORTATION
The subway lines U1 "Stephansplatz", U4 "Schwedenplatz, Landstraße" and U3 "Stubentor, Landstraße" are just a few minutes' walk away. Nearby are also the tram lines 1 and 2 as well as the bus lines 2A, 3A, 74A, N25, N29, N31.
Due to the central inner-city location, Stephansplatz is reachable within 10 minutes walking distance. Bicycles are an ideal means of transportation within the city, with many bike paths and the proximity to the Danube Canal.
Haven't found the right property yet? We invite you to visit our website at http://viennareal.at.
Wir weisen darauf hin, dass zwischen dem Vermittler und dem Auftraggeber ein familiäres oder wirtschaftliches Naheverhältnis besteht.
Der Immobilienmakler erklärt, dass er – entgegen dem in der Immobilienwirtschaft üblichen Geschäftsgebrauch des Doppelmaklers – einseitig nur für den Vermieter tätig ist.
Pläne
Lagebeschreibung
Dominikaner Bastei / Stubenring



